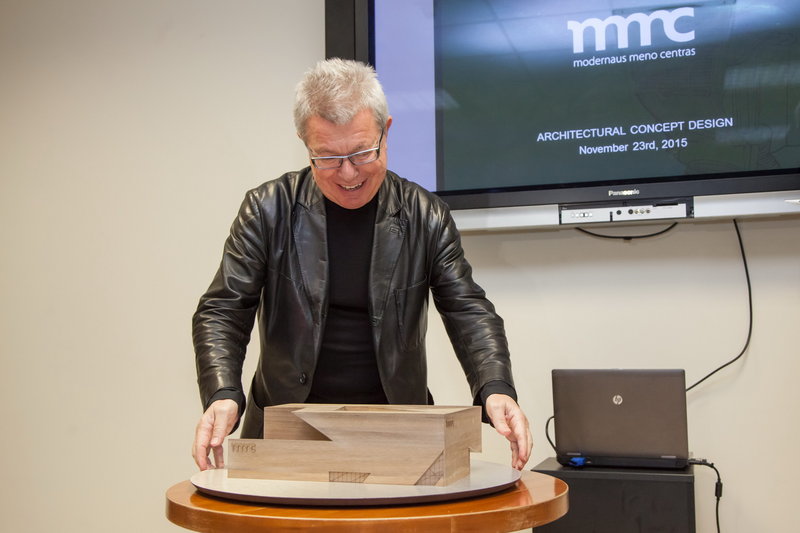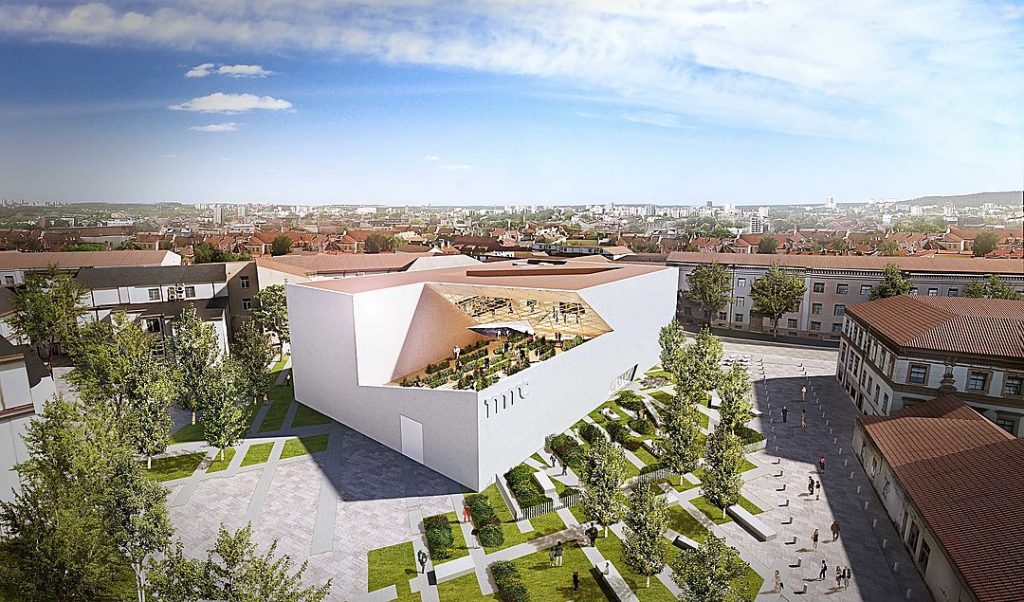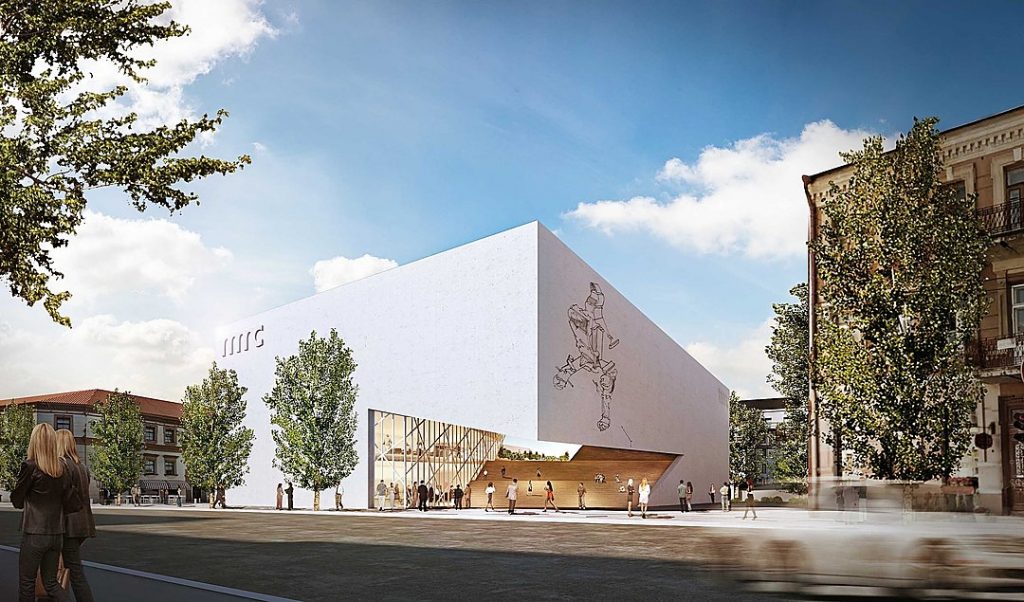Warning: Undefined array key "instance" in /home/trtion/domains/vilma.cc/public_html/lietuva-timeline/wp-content/themes/lebanon/functions.php on line 19
UAB MMC projektai organizes a series of public presentations of the conceptual project of Modern Art Centre created by Daniel Libeskind, which was chosen without architectural competition. After the presentation society is invited to discuss the project. The beginning of 2017 is announced as the date of the demolition of the cinema Lietuva building and construction of the Modern Art Centre .
The Modern Art Centre project will be realized in collaboration with local architecture and construction companies „Do architects“ and „Baltic engineers“. Sharply cut rectangular shape of the building supposed to symbolize “Cultural Gates to the City”.
“One of the main tasks is to bring the green public space to Trakai street and to the historical center. Transition and continuity is very important for sustainability of the city. Genius Loci – what the city really is: we have a medieval urban pattern of irregular geometry and beautiful monuments, the churches and public buildings which were built with pure geometrical structure. Very unique context, even in Europe. You can see golden section ratio everywhere. It’s important to us how to go from history to something new. Another sketch: harmony with the tension of public presence with art, making something dynamic, something that is really very interesting for public gatherings, not only to go to the museum but to meet your friends, to have a cup of coffee, to just enjoy the day. So we have structured the building in a very compact way. It is in perfect golden section ratio in its plan. And it reaches the height of existing buildings, so it is not higher, not lower, it is contextually filling into the area. But through the center of it there is a gateway moving through the building, opening up the space, and it’s really space of the public. It’s very new spatial experience to have the Trakai gate history, to have a green space flow together and make it accessible to the public even without having to go into the museum. On Pylimo street we have really a lower plaza as I call it. It is kind of a theater, a forum, where people can sit and gather, and it is a space that has an entrance to the museum. You can meet your friends, you wait, you have a projection. And then you can move to the upper plaza, which is also open to the public, it’s like a boulevard coming through the museum, and that plaza is a performance area, sculpture garden, outdoor theater. It is really the way to activate with public the entire center of this compact building. It is basically a three-dimensional plaza, it’s a three-dimensional public space… In the site plan on Pylimo street the building really aligns itself, it’s not stepping back, it’s really creating a sense of the street again to align the elevation and to make the street line an interesting one. So we have museum entrance plaza, very much within a view of the historical access really, and we have also a café on the other side to really activate the garden which we are also proposing. On the upper level also accessible by elevators we have a museum terrace which overlooks the gardens, and has good southern exposure. Within this park we have dedicated and enclosed museum garden for children, so that children can be dumped off with the children playground, so it is really conceived as a place for families, not only for art lovers, that people can come with kids, the kids can have programs, everything is easily accessible, also controlled. So you can see the importance of green space, entries, the café, the museum garden are very much part of the civic importance of this building.
It’s not just a door. It’s a place, it’s a place to meet. It’s an interesting place before you even enter the museum, you have an experience which can be activated by performances, by light, by extending the mission of showing modern art. Looking into the lobby, you see entrances you see reading room, you see many things through the glazing, and you have a movement upwards. Here is an actual entrance, a close-up, you can see that it is a space that also has sky lights, it is both – a daylight under the covered roof, so we can use it in the winter like today, in the snow. It’s a place that I think will become a social space. A museum is about the social space. It’s not only the space for art, it’s a space for people. Here is the view from the south, from the park, Vingriu street, where you see the upper plaza, you also see that building is very compact, very simple, white concrete building. You can see the museum garden as well. On the upper plaza, that is accessible multipurpose space. You can have movies, performance, you can come for a lunch. It can be programed. This is what modern art is. It is about creativity. Modern art is not a style, it is a creative way of thinking, it’s about seeing the world. It is a gateway to the world. This is how I thought of this building. It’s a gateway not only to the history of the city, and to the museum, but it’s a gateway to the imagination, gateway for people to be inspired by the fantastic collection that has been assembled…“
From Daniel Libeskind presentation of the Modern Art Centre project in Vilnius.





